PLAN DETAIL
The Beach Haven
2-CAR
GARAGE
4
BEDS
3.5
BATHS
2300
SQFT
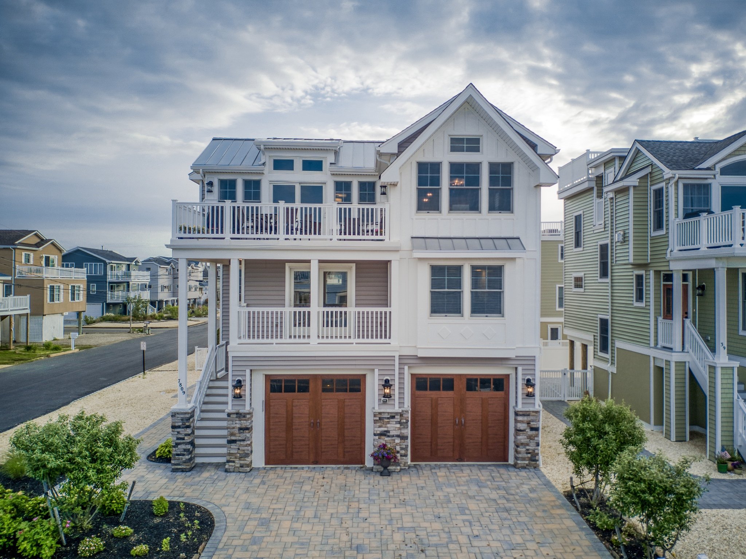

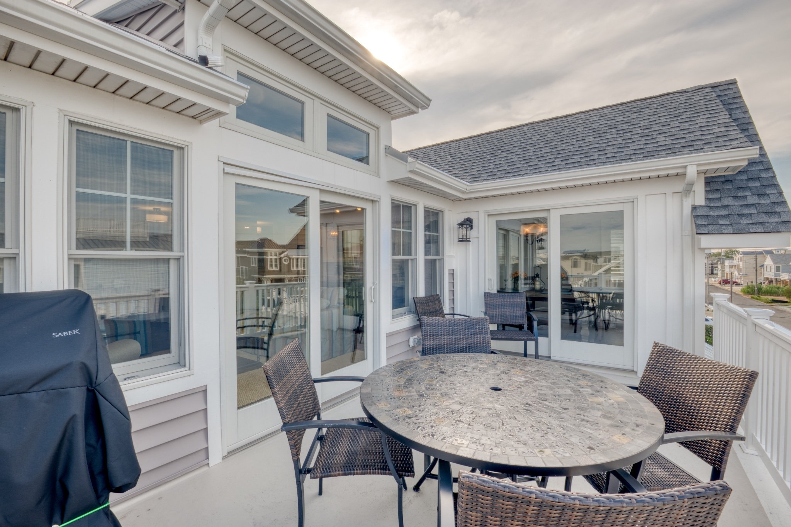
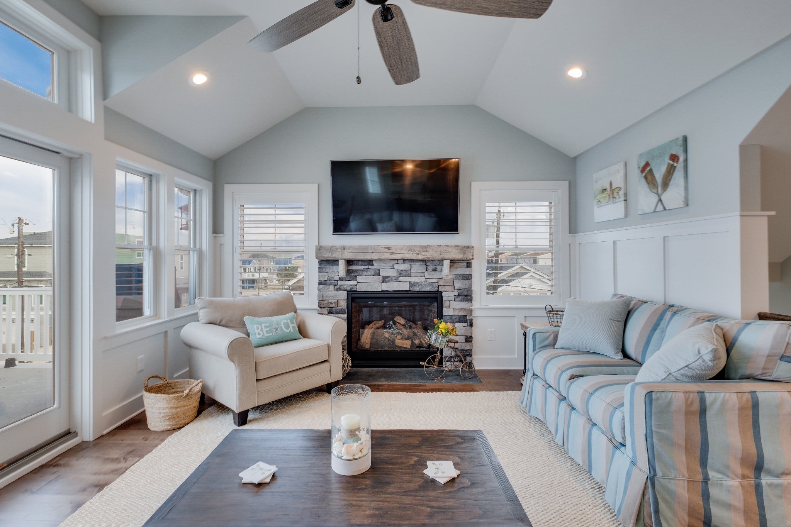



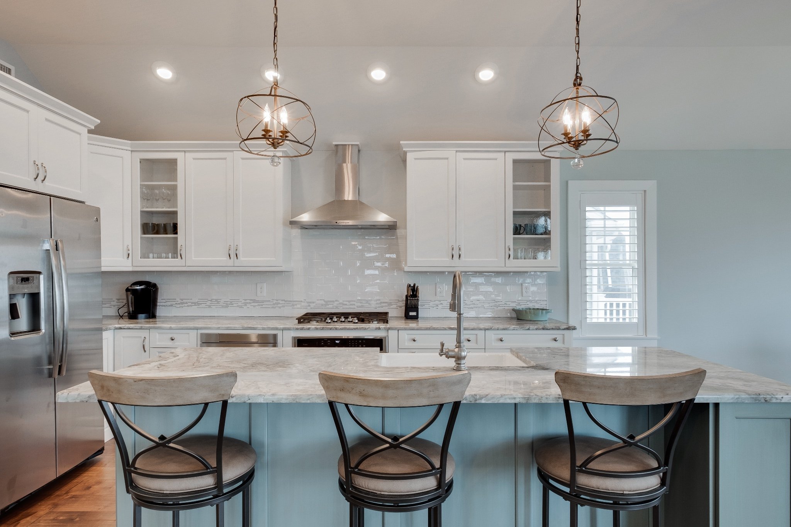

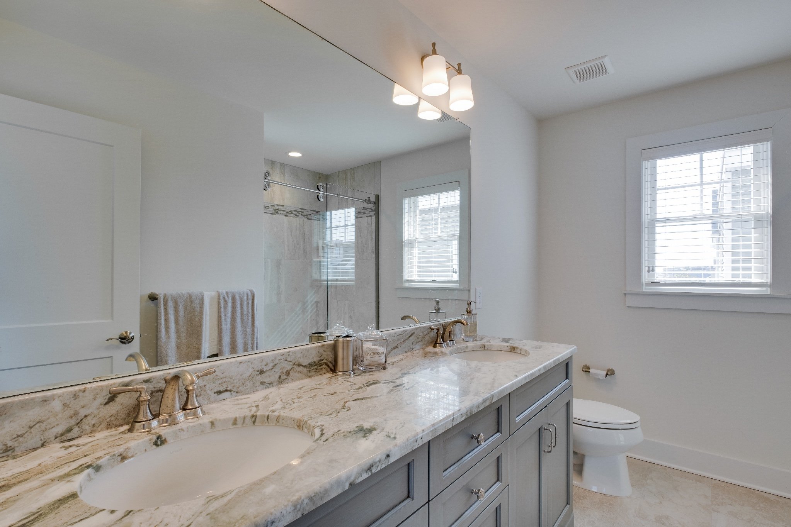
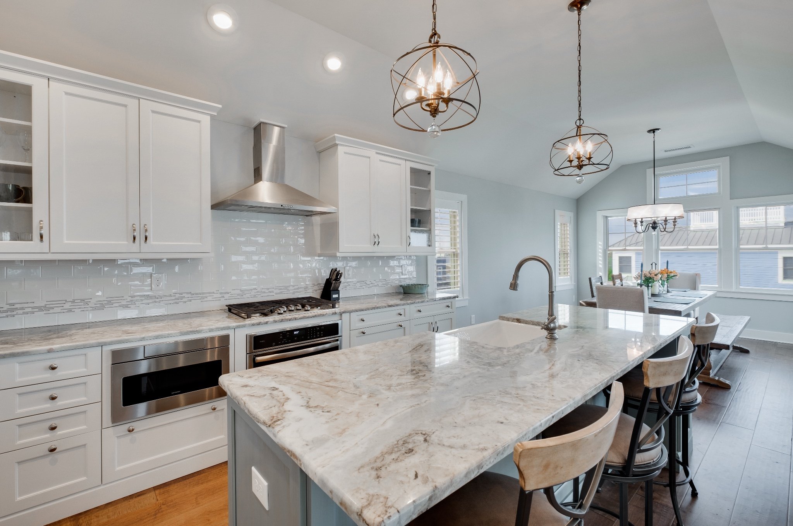


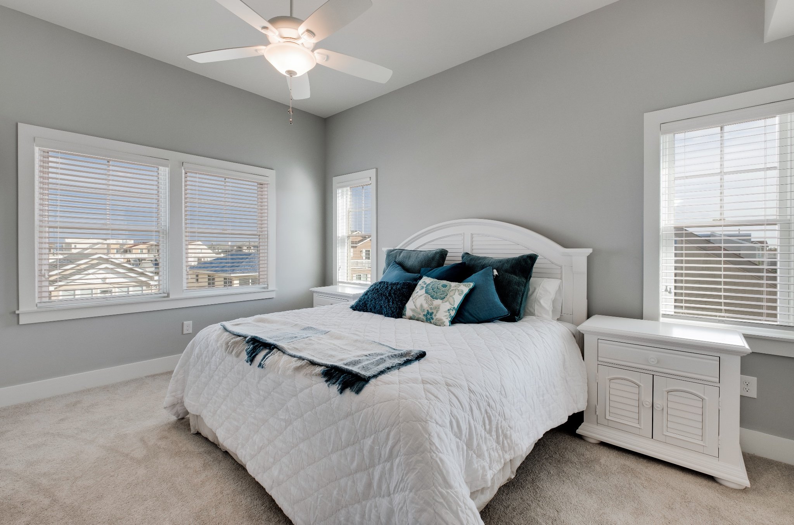
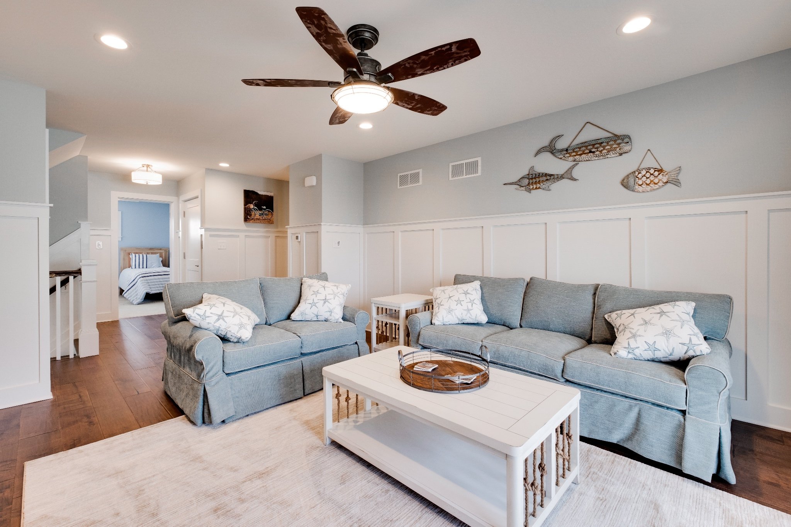


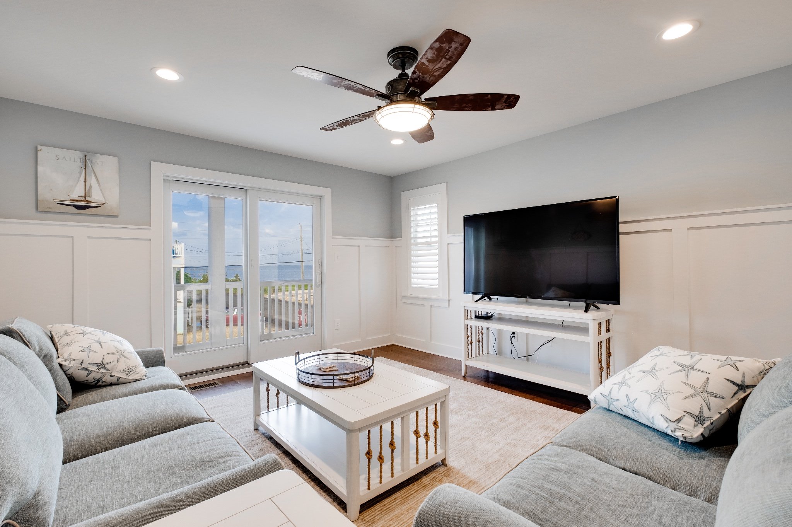


DESCRIPTION
Serene Coastal Living Redefined
The Beach Haven embodies the essence of coastal serenity within its efficiently designed 2,300 square feet. This inviting 4-bedroom, 3.5-bath sanctuary offers an inspired blend of understated luxury and practical comfort, creating the perfect backdrop for your coastal lifestyle.
Embracing our distinctive upside-down design concept, The Beach Haven situates primary living spaces on the third floor, where abundant natural light and expansive views become part of your daily experience. Below, the second-floor secondary family room creates a versatile retreat that adapts effortlessly to your family's changing needs.
The thoughtfully designed outdoor patio space extends your living area into the open air, perfect for morning coffees or evening gatherings under the stars. Accessibility throughout the home is assured with a convenient elevator connecting the garage to both second and third-floor living spaces, while the separately accessed rooftop deck offers a private sanctuary with breathtaking perspectives of your surroundings.
The well-appointed two-car garage addresses both vehicle protection and storage requirements, reflecting the home's comprehensive approach to coastal living.
Like each Meyer Homes Signature Plan, The Beach Haven serves as a starting point for your personal vision—adaptable to your specific preferences, family dynamics, and property characteristics to create a truly personalized coastal retreat.
