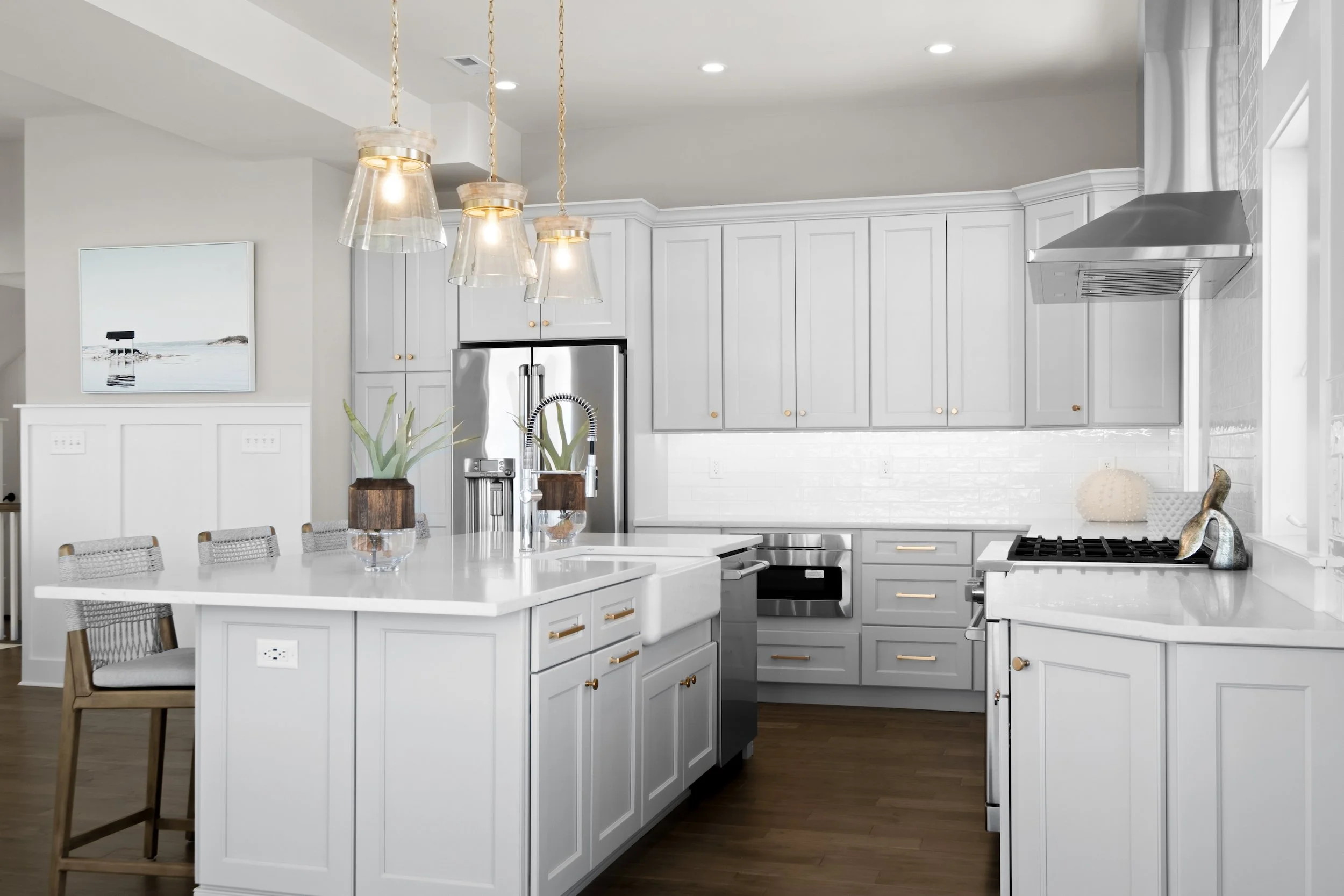PLAN DETAIL
The Barnegat Light Duplex
DESCRIPTION
Distinguished Multi-Family Living with Investment Potential
The Barnegat Light Duplex presents a thoughtful approach to luxury multi-family design, offering both personal enjoyment and investment versatility. This elegant duplex balances sophisticated living spaces with practical amenities that appeal to today's discerning residents.
Each generous 3,000+ square foot unit features a refined "upside-down" layout that positions the main living areas on the upper level to capture optimal views—a desirable feature in waterfront and scenic locations. Five bedrooms including two en-suite options plus a luxurious master retreat provide flexible accommodations, while 4.5 bathrooms ensure comfort and convenience.
Distinguished by exceptional living spaces, each unit includes a spacious open-concept kitchen, dining, and family room area, complemented by a secondary family room with wet bar on the lower level. Additional premium features include private rooftop decks, covered patios, outdoor showers, two-car garages with ample storage, and an elevator for convenient accessibility.
The Barnegat Light's adaptable design can be tailored to your specific property requirements and investment goals. Our team can modify the footprint, adjust the scale, or reconfigure spaces to optimize the design for your unique lot constraints and personal preferences while maintaining the integrity of this exceptional floor plan.
An investment in the Barnegat Light Duplex offers the perfect balance of luxury accommodations and long-term value through timeless design and enduring quality.
Unit A
5
BEDS
4.5
BATHS
3029
SQFT
2-CAR
GARAGE










Unit B
2-CAR
GARAGE
5
BEDS
4.5
BATHS
3015
SQFT















